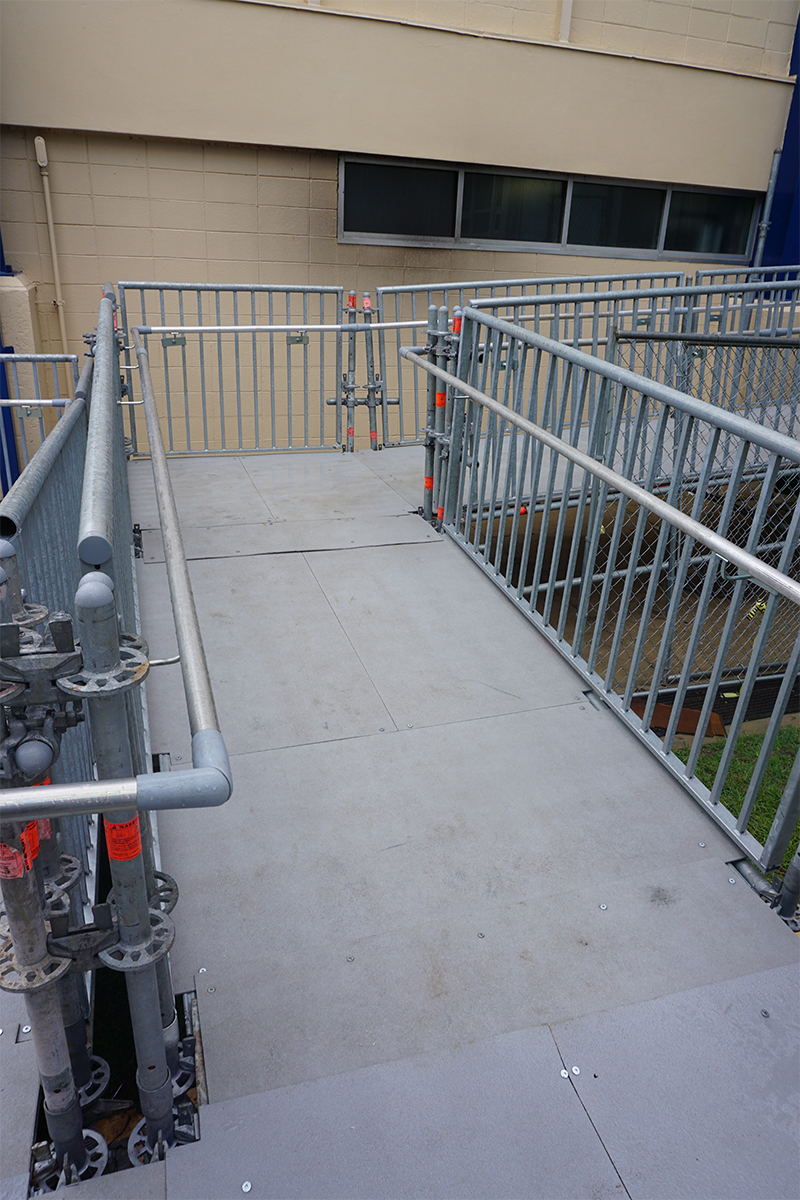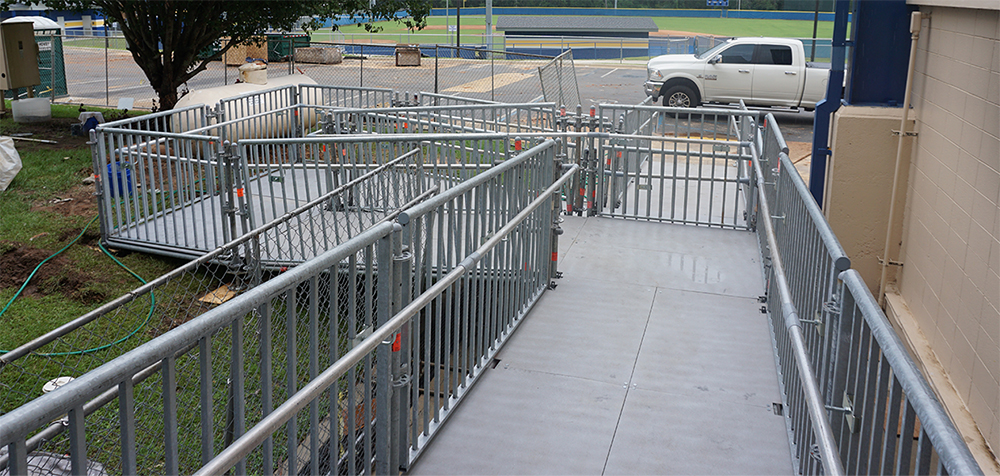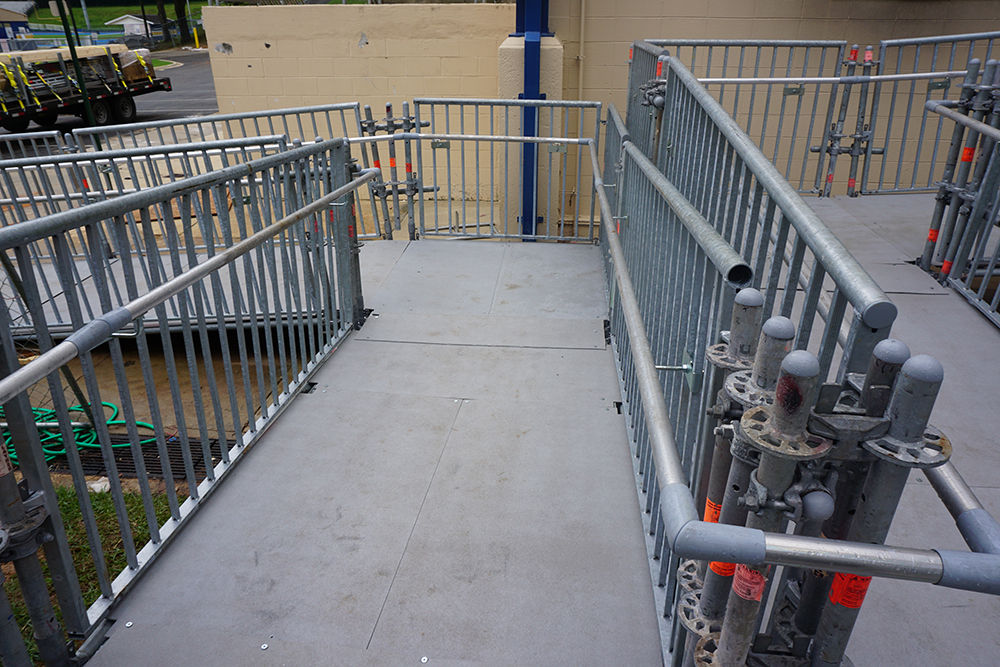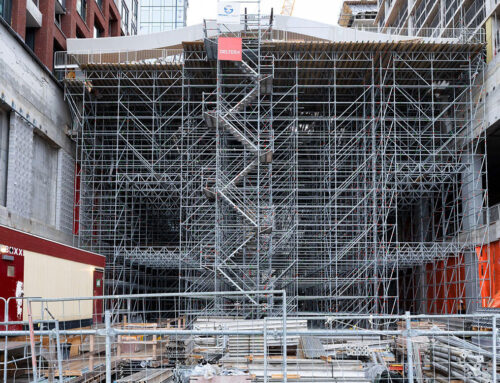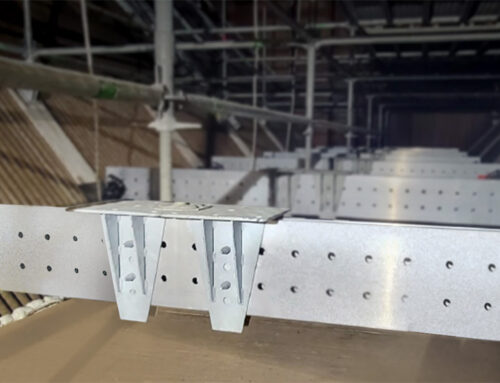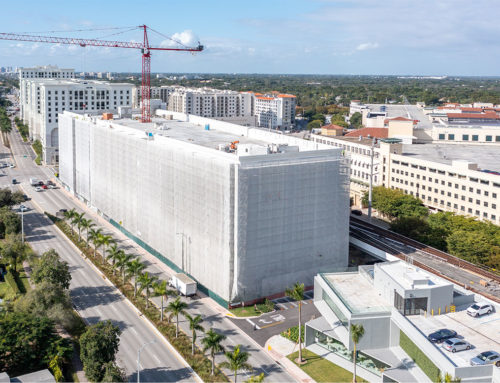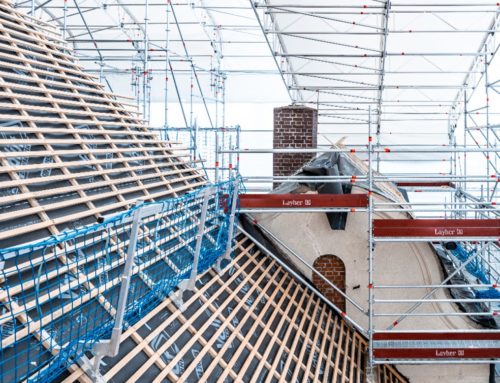LAYHER TEMPORARY PUBLIC ACCESS SYSTEMS
TREKKER EXPANDS PUBLIC ACCESS POSSIBILITIES WITH LAYHER SCAFFOLDING
Tallahassee, FL – Trekker Group recently completed the construction of temporary public access systems, including an ADA-compliant ramp, utilizing Layher Scaffolding materials in an effort to realize major renovations to local Rickards High School.
While most scaffolders are familiar with Layher public access solutions – like the Allround® Stair Tower – to provide temporary ingress and egress solutions, few realize Layher components can come together to provide accessible ramps fully compliant with the Americans with Disabilities Act.
Micah Turner, Access Division Manager at Trekker Group, says the company first started offering the ramps about two years ago. While the company is best known for selling, renting, and servicing construction equipment, Turner noticed an opportunity to parlay Trekker’s scaffolding work to meet temporary access needs like public ramps.
“ADA aluminum ramps end up at about 700 dollars per foot with other contractors,” said Turner, “When I got to thinking about it, I realized we could take the Layher pieces designed for stairs and make a ramp [for considerably less].”
General contractor, Allstate Construction, agreed and hired Trekker in July.
“Layher’s unique products are what enable you to do this,” said Turner.
What’s more, this particular high rise resort – Phoenix West II – posed additional challenges. A winding pool snakes through piers at the building’s base, further eliminating staging area. At the front, a four-lane highway separated by only a small lawn, makes construction debris a concern. The building is also multi-layered, with staggered roofs varying from 180 feet to 350 feet aboveground, requiring consideration of multiple potential staging areas.
TREKKER EXPANDS PUBLIC ACCESS POSSIBILITIES WITH LAYHER SCAFFOLDING
Tallahassee, FL – Trekker Group recently completed the construction of temporary public access systems, including an ADA-compliant ramp, utilizing Layher Scaffolding materials in an effort to realize major renovations to local Rickards High School.
While most scaffolders are familiar with Layher public access solutions – like the Allround® Stair Tower – to provide temporary ingress and egress solutions, few realize Layher components can come together to provide accessible ramps fully compliant with the Americans with Disabilities Act.
Micah Turner, Access Division Manager at Trekker Group, says the company first started offering the ramps about two years ago. While the company is best known for selling, renting, and servicing construction equipment, Turner noticed an opportunity to parlay Trekker’s scaffolding work to meet temporary access needs like public ramps.
“ADA aluminum ramps end up at about 700 dollars per foot with other contractors,” said Turner, “When I got to thinking about it, I realized we could take the Layher pieces designed for stairs and make a ramp [for considerably less].”
General contractor, Allstate Construction, agreed and hired Trekker in July.
“Layher’s unique products are what enable you to do this,” said Turner.
What’s more, this particular high rise resort – Phoenix West II – posed additional challenges. A winding pool snakes through piers at the building’s base, further eliminating staging area. At the front, a four-lane highway separated by only a small lawn, makes construction debris a concern. The building is also multi-layered, with staggered roofs varying from 180 feet to 350 feet aboveground, requiring consideration of multiple potential staging areas.
The project made use of Layher Allround® stair components, vertical handrail panels, and the Layher Public Access system handrails. Because Layher components are fully compatible with the Layher Allround and feature interlocking systems, they provide maximum flexibility and numerous design possibilities. Combine this with their high load capacity and easy setup and you have a beloved, go-to product for scaffolding contractors.
With Layher we are able to do ramps that look professional and clean,” said Turner. “They feel safer and expand easily.”
Trekker conceived of the design themselves. Taking rise and run measurements, they built wooden stairs to simulate the slope and perfected the design in house before producing it onsite.
According to ADA guidelines, ramp slopes should not exceed an inch of height for every foot of length, with landings at the top and bottom of each run. To accommodate most users, ADA advises contractors provide ramps with accompanying stairs where possible.
To meet additional regulations, Trekker included the Layher system handrail, composed of three parts – a handrail holder, joint, and handrail tube – for easy installation. Rotating joints ensured smooth transitions throughout the ramp, and an assembly tool made for quick settings to the required height.
“We included vertical handrail panels with a 4-inch gap so that no one can fall through – a guardrail panel – and Layher gives you attachments so you have a continuous handrail that runs the entire length [of the ramp],” said Turner. For the floor of the ramp, Trekker fitted a non-slip surface over wood planks to ensure a sturdy grip for users.
Logistics were key, stressed Turner, who worked with Layher representative Obed Bosch out of Ocala, Florida to arrange shipping. To accommodate the stair towers necessary at other parts of the site, Layher shipped products out of a stock yard in Mobile, Alabama.
“Layher is fantastic for logistics,” said Turner, “They’ve studied how to most effectively load a truck to get the most material and maximize space.” Layher data estimates reduced component weights combined with logical, coordinated shipping practices can prevent the need for 1 of every 10 shipping loads.
With hurricane season running from June through November, it was additionally important that the construction, though temporary, would be built to withstand potential weather extremes. Layher public access systems offer a long service life via all steel components and a hot-dip galvanized surface coating.
Trekker completed the ramp over the summer in just two days utilizing a crew of four. The temporary ramp will provide public access for up to 10 months while the site is under construction. When work is complete, a permanent ramp will be included as part of the structure and the temporary access will be taken down. Ribbon cuttings at the Rickards school are expected to take place at the end of 2021.
While the project is over, for Trekker and Allstate it is hardly the end. “ … [Allstate] liked what we did so much, they’ve asked us to bid on more,” said Turner.
Sources:
Details revealed for Rickards High School renovations
Maximum Ramp Slope and Rise for Existing Sites, Buildings, and Facilities
Layher Allround Scaffolding® – Emergency Egress Stairtowers
Renovations underway at Rickards High School
Layher – Public Access Stairs
Interview with Micah Turner. November 13, 2020.
Trekker Group
The Essential Guide to Hurricane Preparedness
New classrooms unveiled at Rickards High School

