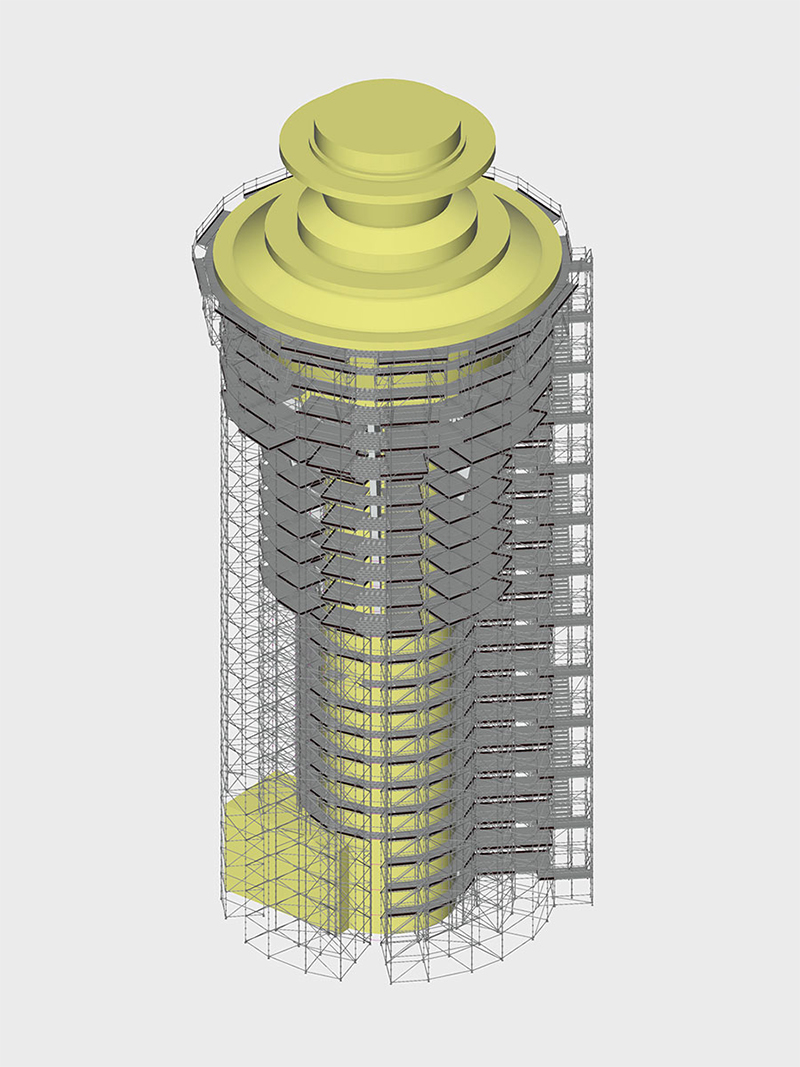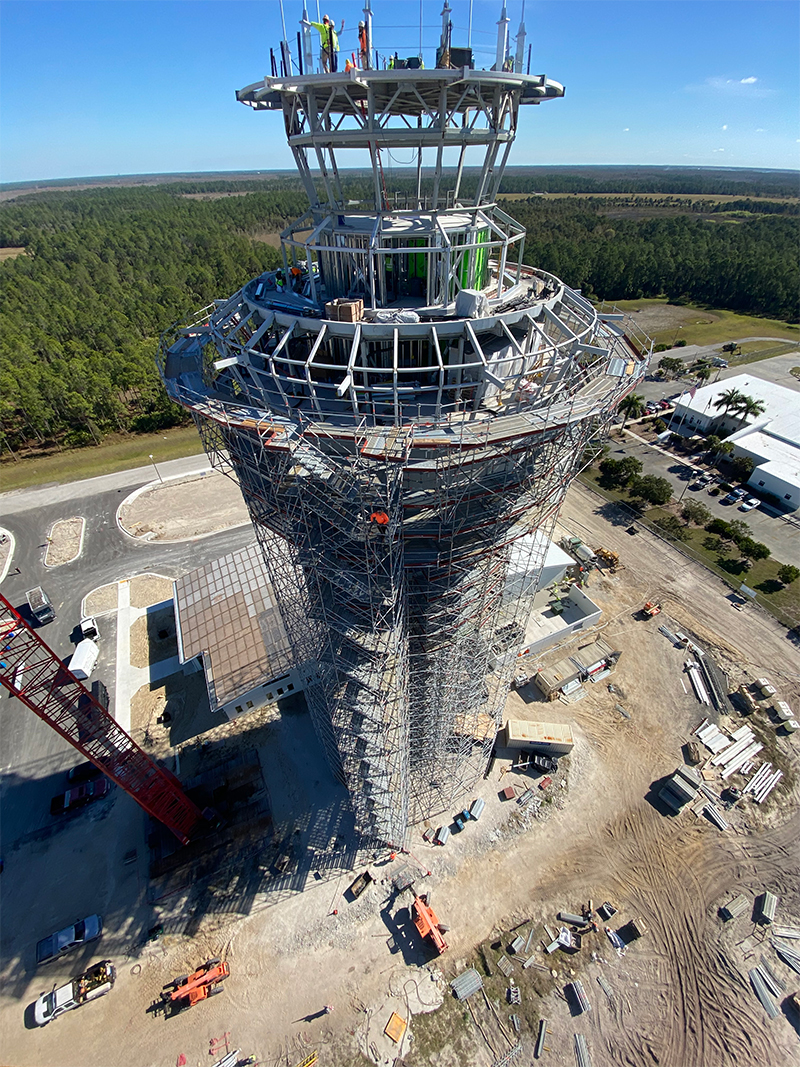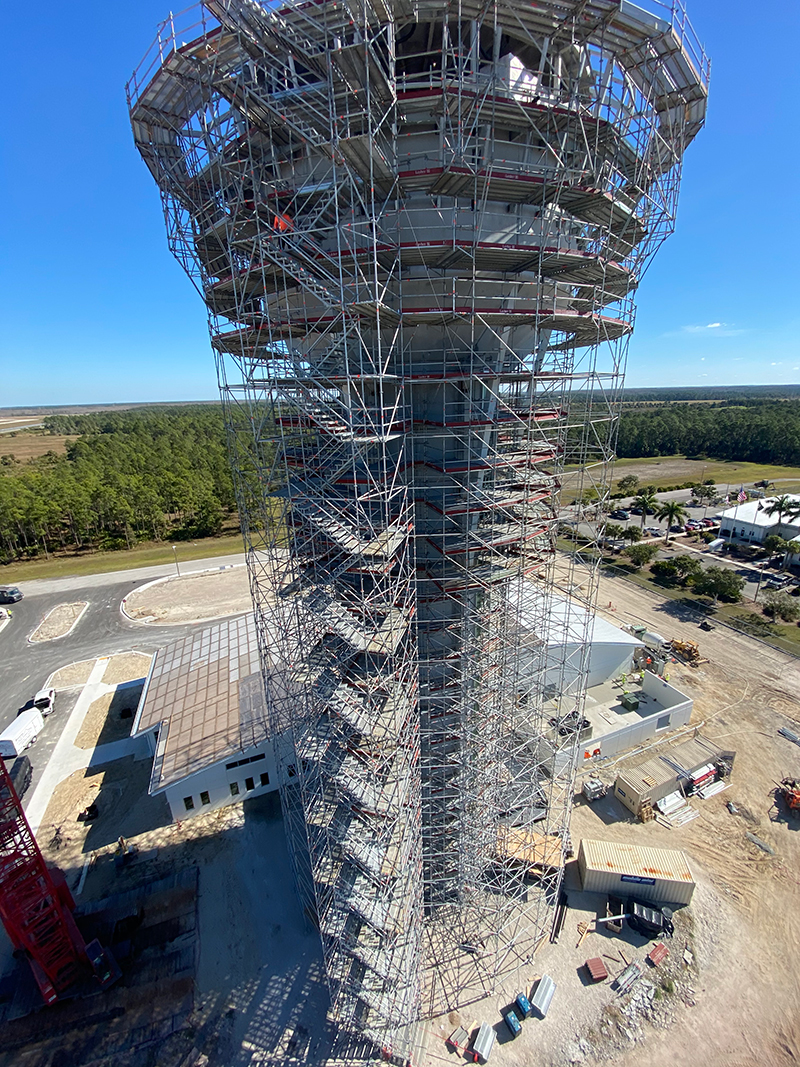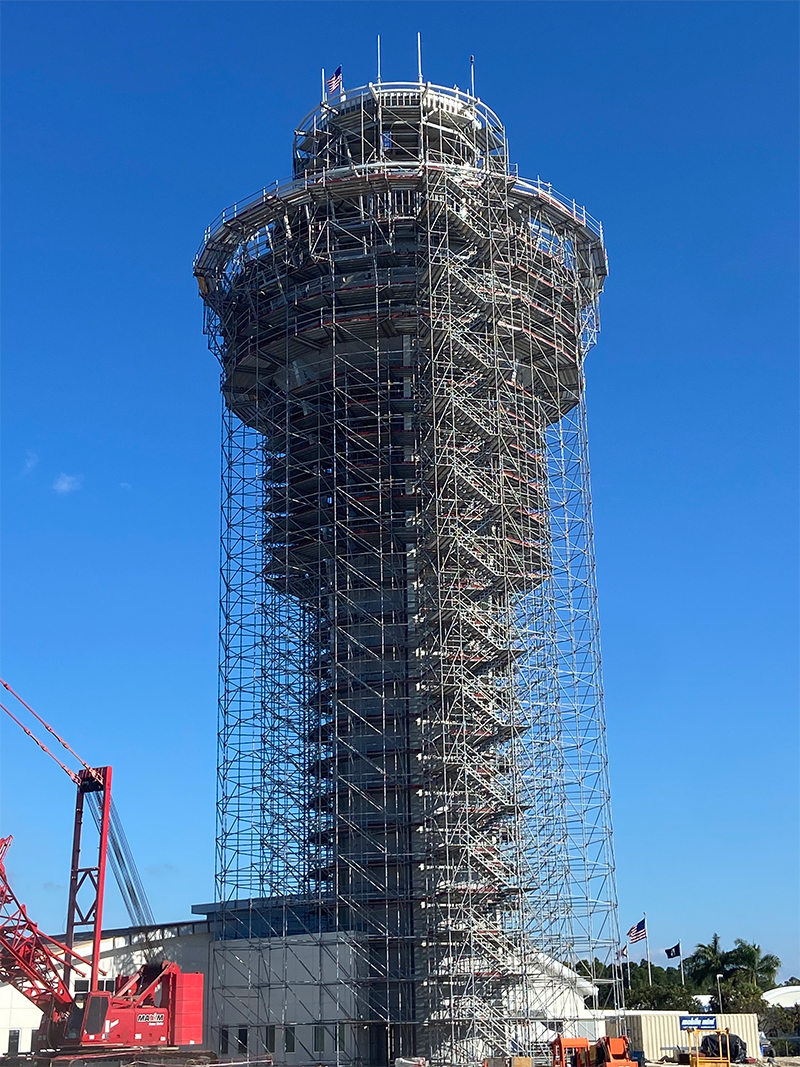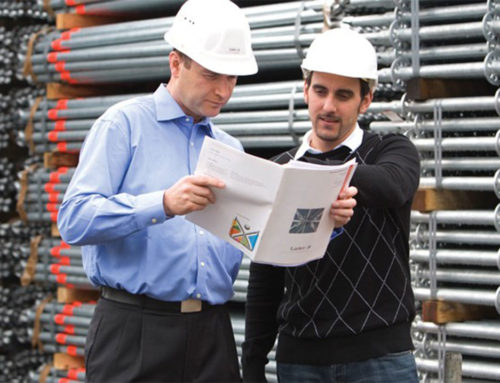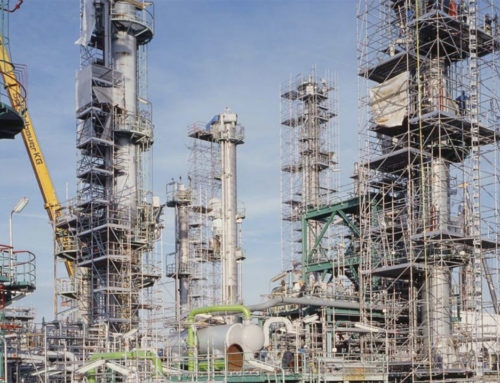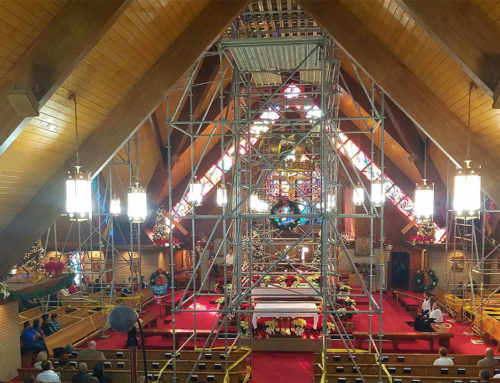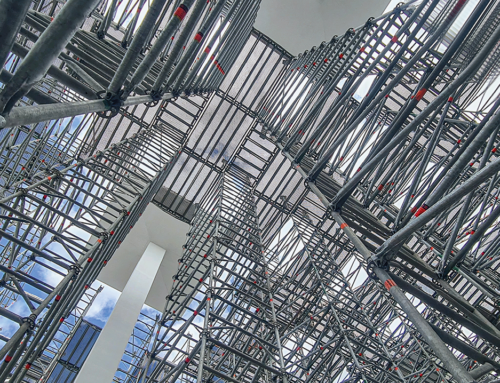SCAFFOLDING PARTNERSHIP SAVES TIME & MONEY
HOW A KEY PARTNERSHIP AND DIGITAL PRACTICE SAVES SCAFFOLDING PROJECTS TIME & MONEY
Fort Myers, FL – Sunstate Scaffold Services recently teamed with Layher North America to support the construction of an $80M air traffic control tower at the Southwest Florida International Airport. The ongoing project was made possible via a dedicated scaffolding practice, key partnership, and digital techniques that accelerated the project schedule and reduced costs.
A DEDICATED SCAFFOLDER
In June of 2020, AA Stucco & Drywall, Inc. – a contractor specializing in interior and exterior framing – reached out to Layher Regional Sales Manager, Obed Bosch, for consultation on a scaffolding design.
The charge: to create a scaffold that would facilitate their portion of work on a 200-foot traffic control tower. AA Stucco and Layher worked to produce a design that met the requirements outlined by general contractor (GC) DeAngelis Diamond.
In the process, it became clear that scaffolding was an entire job in itself. The project would replace the current airport lookout, doubling its height, and include a 15,000 square foot operation at the base. At the top, a dome would require a non-traditional scaffolding setup. Early reports speculated the need for 37 contractors to work onsite simultaneously.
A PROVEN KEY PARTNERSHIP
With the preliminary design approved, AA Stucco and the key partnership of Layher agreed that a dedicated scaffolding approach was merited. They reached out to Sunstate to work on the job. It would be the latest in a long line of collaborations between scaffolding supplier Layher and service provider Sunstate.
“You’re not going to get six trades on the job at once otherwise,” Smith, a 30-year veteran of the industry, recalls telling DeAngelis, “Unless you want to extend the project another 6 months.”
DeAngelis didn’t need convincing. The GC greenlighted Smith’s pitch for a dedicated scaffolding approach to save time and avoid additional risk associated with multiple constructions.
THE DESIGN
Layher engineer Kara Donovan worked on the design. To meet project needs, Layher Allround® scaffolding and the Layher Stair Tower Construction Stair 200 came together in a repetitive construction for the first 10 levels. Towards the base, a double leg with a wedge clamp made use of Allround as shoring to support the heavy load while avoiding the high price of shoring rental.
For the uppermost portion – where roughly $15M in computer, navigation, and surveillance technology will eventually be housed – concentric circles formed a 160-foot diameter scaffolding, with a 170-foot circle at the largest point. At the topmost levels, each section was unique.
HOW IT WORKS: SCAFFOLDING TECHNOLOGY MAKES IT POSSIBLE
In addition to scaffolding supplies, Layher offers engineering and digital process design to clients as a way to optimize work while reducing operating costs. For Smith, a frequent client, the service is a game-changer. “It helped me put my own company on the map,” said Smith.
Engineering support includes load-bearing design strategy for optimizing Layher products. Digital support comes with a suite of applications that improves a scaffolders’ ability to plan, design, order, and coordinate projects. Together, they boost effectiveness and efficiency on scaffolding projects.
HERE’S HOW THE DIGITAL PROCESS WORKS
First, Layher uploads a client’s 3D digital drawing to a scaffolding application and works to design an affixing scaffold. A preliminary drawing is sent to the client to verify field fidelity and viability. Once the design is greenlit, a local engineer reviews and stamps the drawings.
Next, the same suite of design software outputs 1) a materials lists that accounts for every component, 2) a 2D drawing, and 3) a 3D digital drawing that allows builders to verify each component and connection point in the field.
“The 3D drawings were thorough, clear, and they showed that they looked at doing this other ways,” said Smith.
Smith praises the efficiency and high degree of certainty that results from the process. “By the time you’re done, you know everything from the total weight to how many truckloads [you need]. Advocates for the process cite a reduction in change orders and the elimination of guess work as additional benefits.
Erectors take the printed drawing into the field, and that includes a scan code to the 3D version for quick reference. The 3D plan can be viewed in 360 degrees and magnified or manipulated for detailed view.
“You can spin it turn it, flip it. If you’re up on the scaffold, you can look and see, ‘okay how many clamps do I need?,’” says Smith.
There’s always some degree of differentiation between plans and how things play out in the field, explains Joel Armstrong, lead builder at Sunstate. “These 3D drawings are the best […] you can see the angle, and it saves on time by not doing it the wrong way.”
To realize the design, Layher coordinates logistics. For the Fort Myers project, the Ocala logistics team coordinated 10 semi-trucks transporting over 40,000 pounds of materials per truck from Houston, TX; Baltimore, MD and Ocala, FL to a limited onsite staging area. Communication between Layher and Sunstate was key to coordinating materials, timing, and jobsite efficiency.
In the field, 5 workers constructed the scaffold over the course of 6 weeks with the use of a crane and motorized hoists.
“I haven’t had to change the initial design,” says Smith “If this drawing has a bolt a nut and a clamp, so does the scaffold.”
AHEAD OF TIME AND UNDER BUDGET
Smith estimates that a dedicated scaffolding practice and innovative digital process reduced scaffolding costs by 50 percent for the general contractor, with most of the benefits actualized through time-saving.
“We had six or seven trades work off this at the same time. That’s what made scaffolding the most important part of the project, said Smith. “It makes my job easy what Layher does.”
Summit itself saved approximately $1000/month in rental costs for additional scaffolding materials.
The project remains ongoing through summer 2021.

