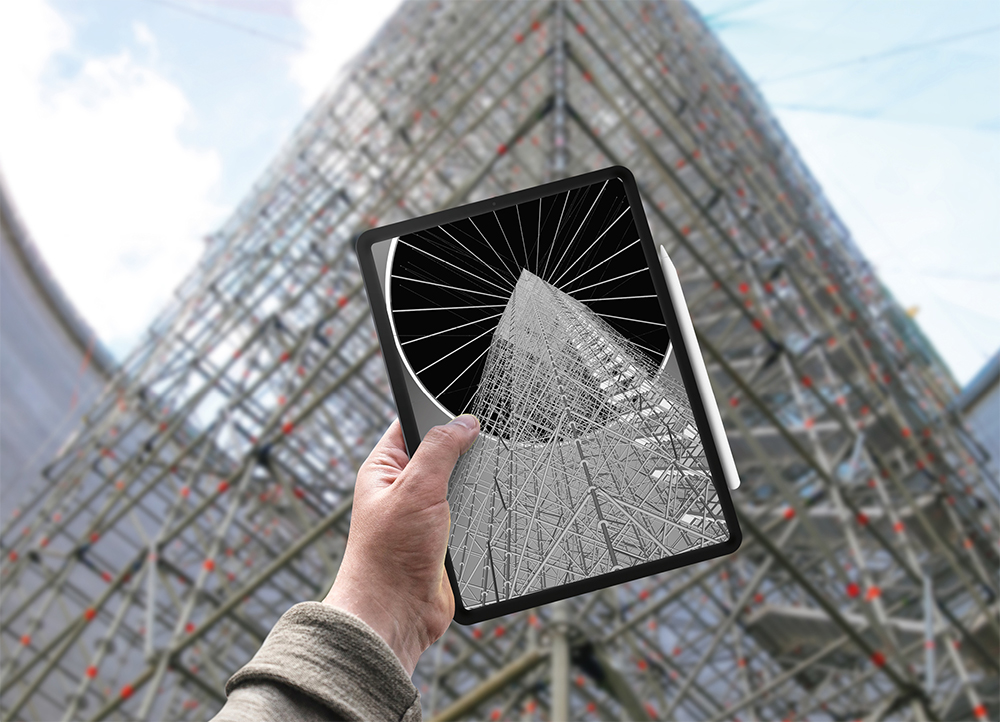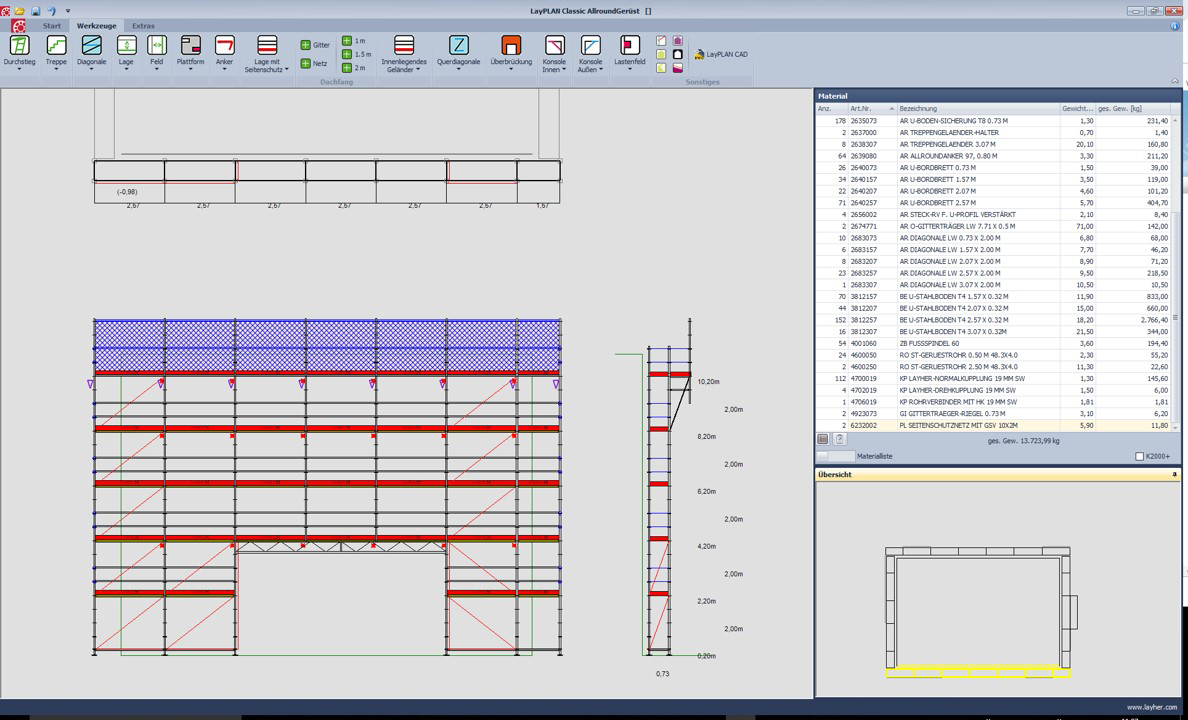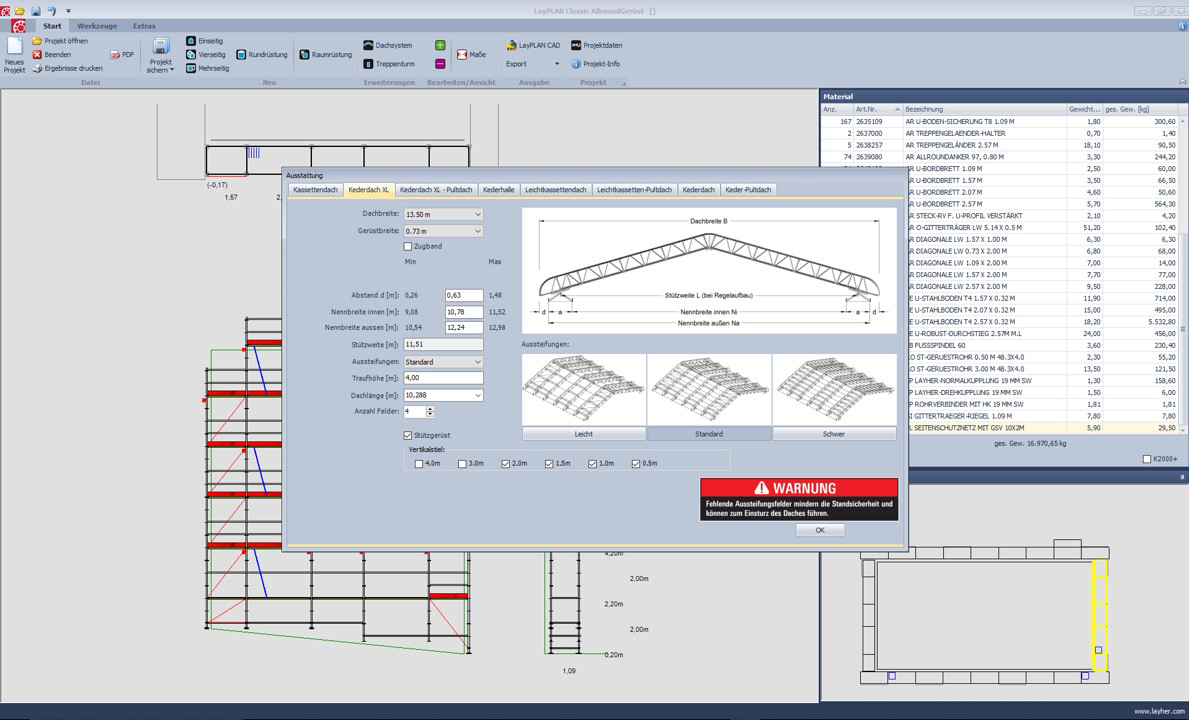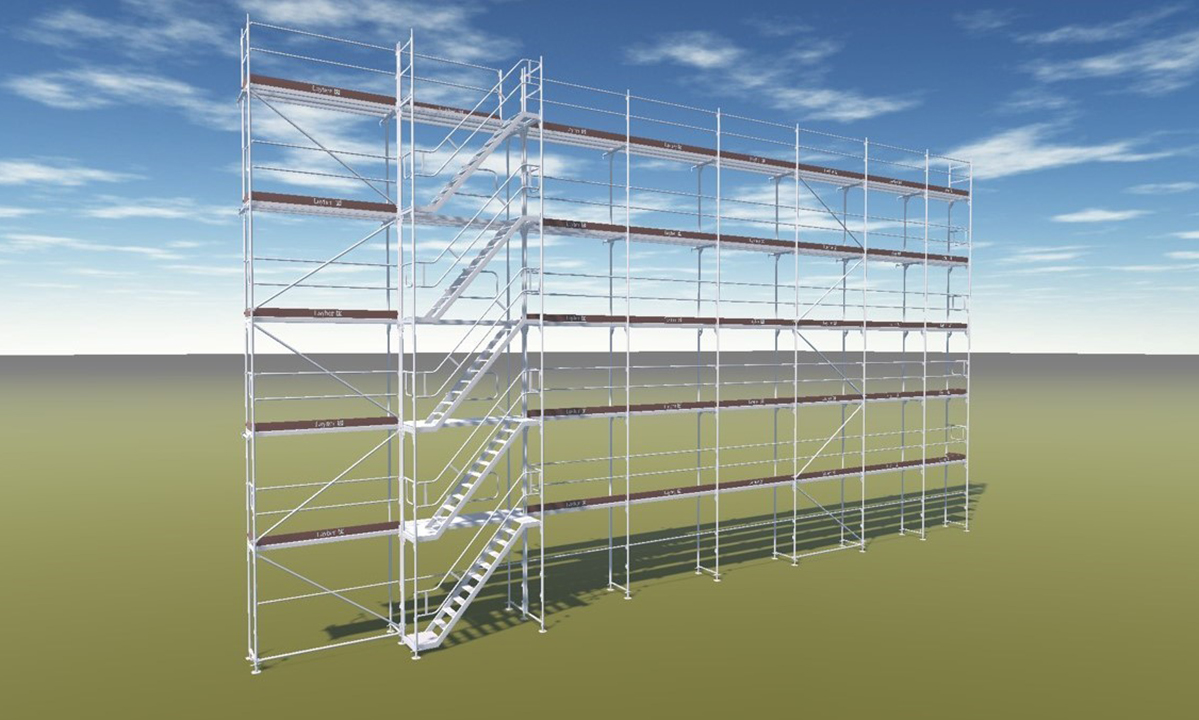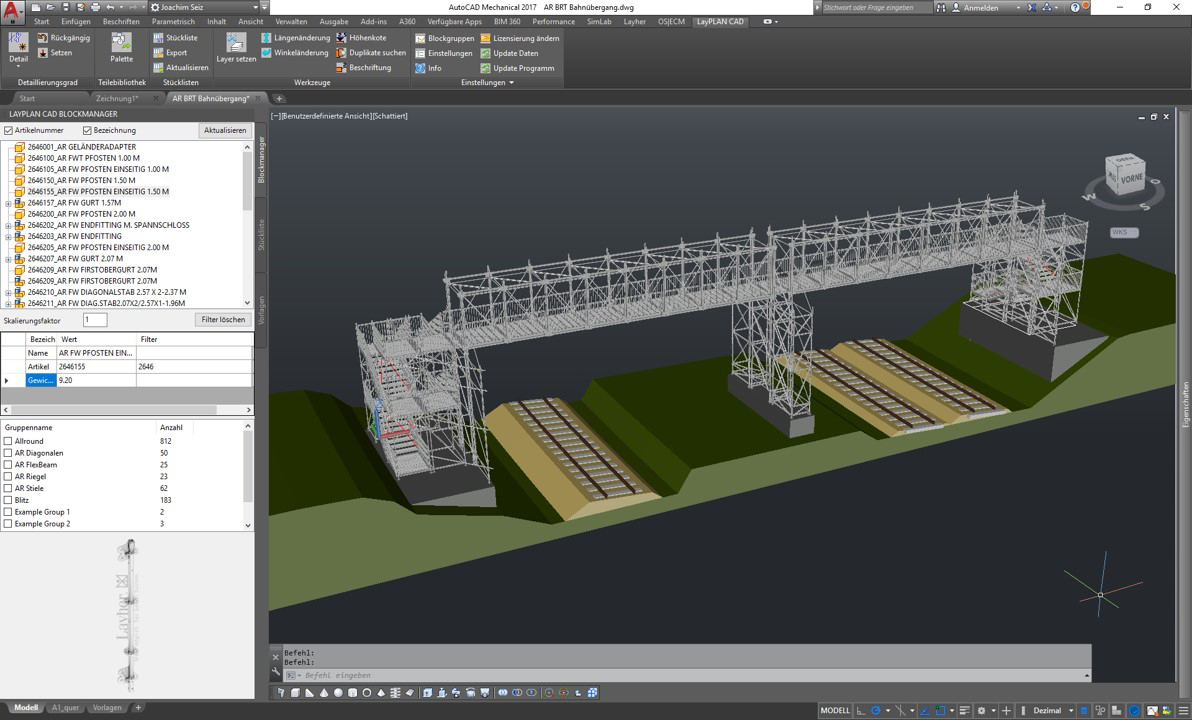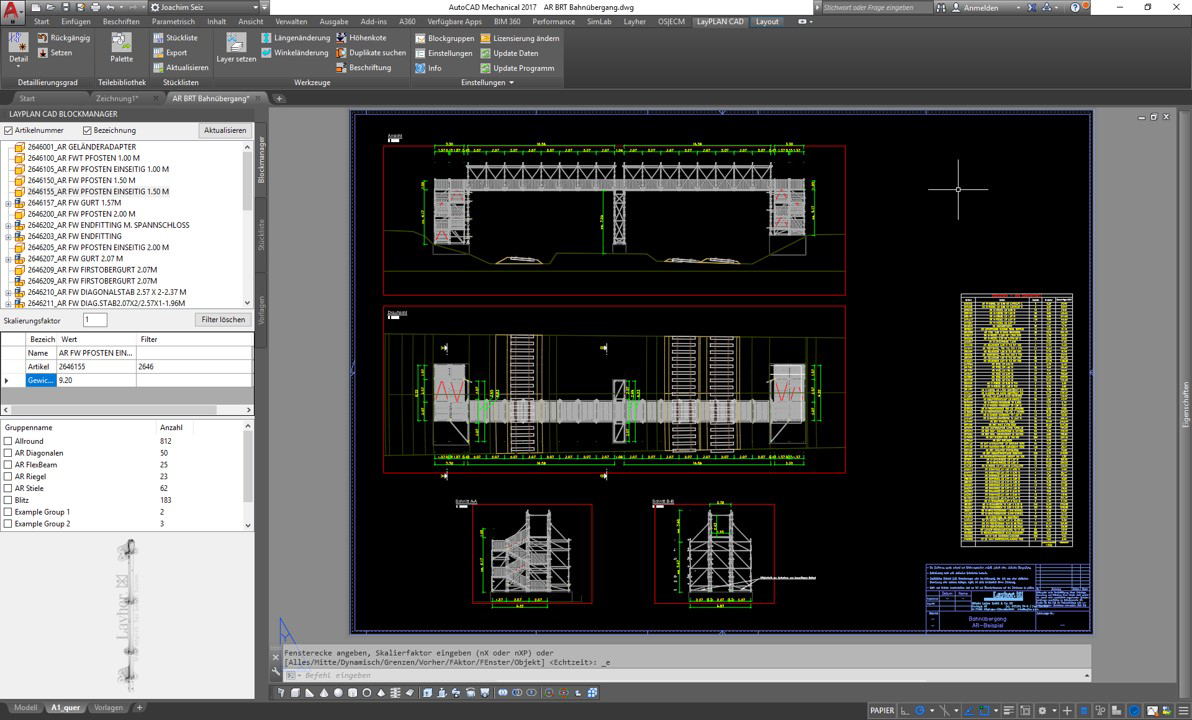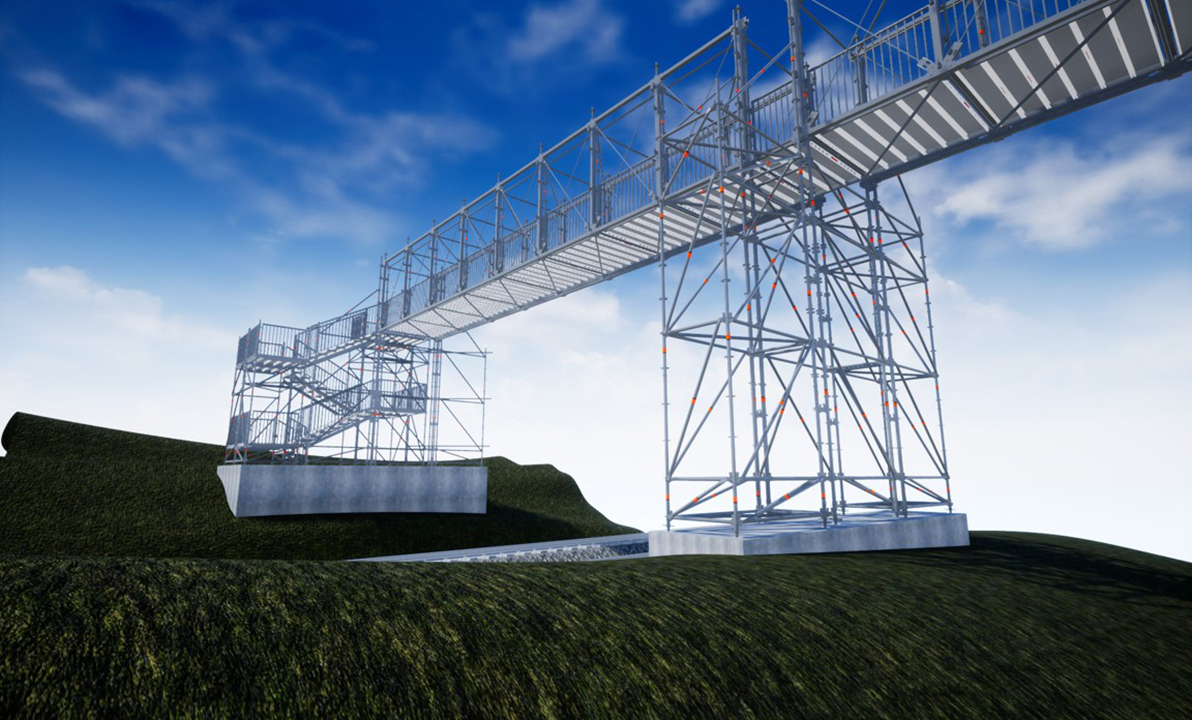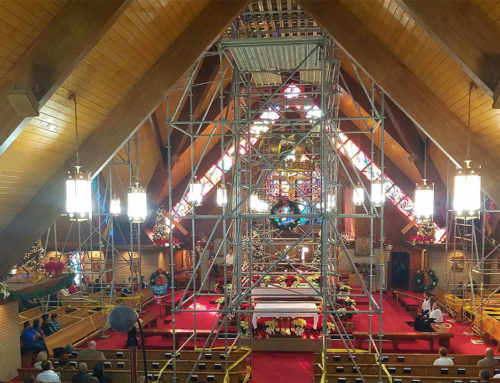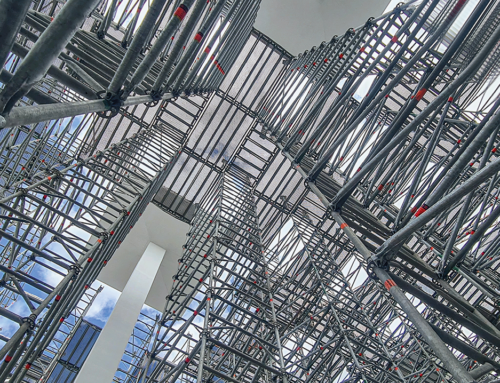DIGITAL PROCESSES AID SCAFFOLD PLANNING, DESIGN
LAYHER INC.
Article first posted on BIC Magazine
LayPLAN SUITE DIGITAL MODELS
The most traditional businesses have the most to gain from digitization. Scaffolding itself is so old that it has been tied to prehistoric cave paintings that predate the wheel. Perhaps this very fact makes some scaffolders resistant to change. After all, if traditionalists bristle at innovation with, “Why reinvent the wheel?”, it stands to reason they would do the same with scaffolding.
However, this argument negates the fact that the wheel has been reinvented many times over with great effect. And while the scaffolding industry does continuously innovate in terms of materials and components, many scaffolders lag behind when it comes to rethinking processes inherent to the work.
Scaffold planning, design, ordering and coordination can all benefit from automated digital processes. Innovative scaffolders that have embraced digitization have already proven it is the single most effective way to optimize project planning while reducing operating costs. Furthermore, these processes have the added benefit of reducing risks that naturally occur when introducing duplicative steps — like copying a set of measurements or materials — thereby improving quality control.
To this end, Layher Scaffolding has introduced a set of tools to take advantage of the digital possibilities inherent in everyday scaffolding work. Using building information modeling (BIM) — a common civil engineering tool — as inspiration, Layher’s Scaffold Information Modeling (SIM) takes scaffolding construction digital with a suite of applications.
SIM is a process based on 3-D modeling designed by Layher to meet the specific requirements of scaffolding construction. It allows users to plan, assemble and manage temporary scaffolding structures more efficiently, with access to BIM for users.
With the integrated Layher software solution LayPLAN SUITE, users enjoy a powerful tool for SIM processes. LayPLAN CLASSIC allows digital planning with predefined scaffolding plans, including temporary roof structures. For more complex scaffolding jobs, LayPLAN CAD accommodates large-scale engineering projects.
Benefits include dependable 3-D planning, a realistic visualization platform and facilitated coordination between stakeholders. Seamlessly transfer data to structural analysis programs and isolate materials lists and assembly plans with LayPLAN MATERIAL MANAGER to ensure transparency, reduce costs, and increase safety and profitability. Finally, view projects with spatial representation in LayPLAN VR Viewer, which makes virtual tours possible.
Contractors benefit from planning certainty, cost control and on-schedule materials delivery while reducing change orders and avoiding the added costs of inadequate planning.
LayPLAN CLASSIC
LayPLAN CLASSIC facilitates digital planning with predefined designs to get you started right away. Choose circular or façade scaffolding made from SpeedyScaf, birdcage scaffolding and free-standing towers utilizing the Layher Allround, or temporary roofs.
Enter a few key data points and receive a proposal that includes anchoring, bracing and side protection. Overall length, standing heights and areas are continuously calculated and displayed during the design phase to reflect the latest plan. Create a materials list with the push of a button, and send it to your Layher representative to facilitate ordering and reduce the likelihood of change orders.
Scaffolders benefit from increased certainty due to detailed planning, the optimized use of materials and cost transparency at every stage.
At-a-glance, LAYPLAN CLASSIC features:
- Automated planning of standard scaffolding structure using SpeedyScaf, the Layher Allround and Layher weather protection roofs.
- Quick export to LayPLAN CAD.
- Automated 2-D drawing.
- 3-D visualization for order acquisition.
- Real-time material list for ordering, transport and assembly.
LayPLAN CAD
Choose LayPLAN CAD — an Autodesk AutoCAD plug-in — for large-scale complex scaffolding structures and benefit from 3-D planning.
At-a-glance, LAYPLAN CAD features:
- Scaffolding planning and 3-D design.
- Plan via automated processes in LayPLAN CLASSIC or select piece by piece.
- Trusted visual collision check thanks to realistic rendering.
- Extensive component library with search function, including prefabricated assemblies and template drawings for faster design.
- Preview components and output as 3-D models.
- Automatic component identifications.
- Real-time material list for transport and assembly.
- Continue editing in VR or other visualization software.
- Export to RSTAB for further editing and structural strength calculations.
LayPLAN MATERIAL MANAGER
Create and edit materials lists with the LayPLAN MATERIAL MANAGER. Organize lists by construction section to consider prices and weights of individual segments and arrive at the most informed decision possible.
At-a-glance, LayPLAN MATERIAL MANAGER features:
- Automatic material lists from plans drawn in LayPLAN CLASSIC and LayPLAN CAD.
- Edit and organize material lists as necessary to facilitate easy ordering and decision making.
- Snapshot detailed information on scaffolding components, including images.
- Output as PDF or export to Excel.
- Include corresponding images on material list printouts as desired for easy identification for loading and assembly.
LayPLAN VR VIEWER
The complimentary LayPLAN VR VIEWER makes virtual tours of scaffolding structure possible, conveying a realistic special rendering. Send LayPLAN CAD data to a Layher representative for help creating VR models for viewing in LayPLAN VR VIEWER.
At-a-glance, LayPLAN VR VIEWER features:
- Virtual tours of scaffolding structure with VR headset.
- Optional display of VR models in desktop mode.
- SIntegrated measurement and comment function.
- Output as PDF or export to Excel.
- Conveying of realistic spatial impressions.
For more information on LayPLAN SUITE, visit www.layherna.com
or call (713) 947-1444.

