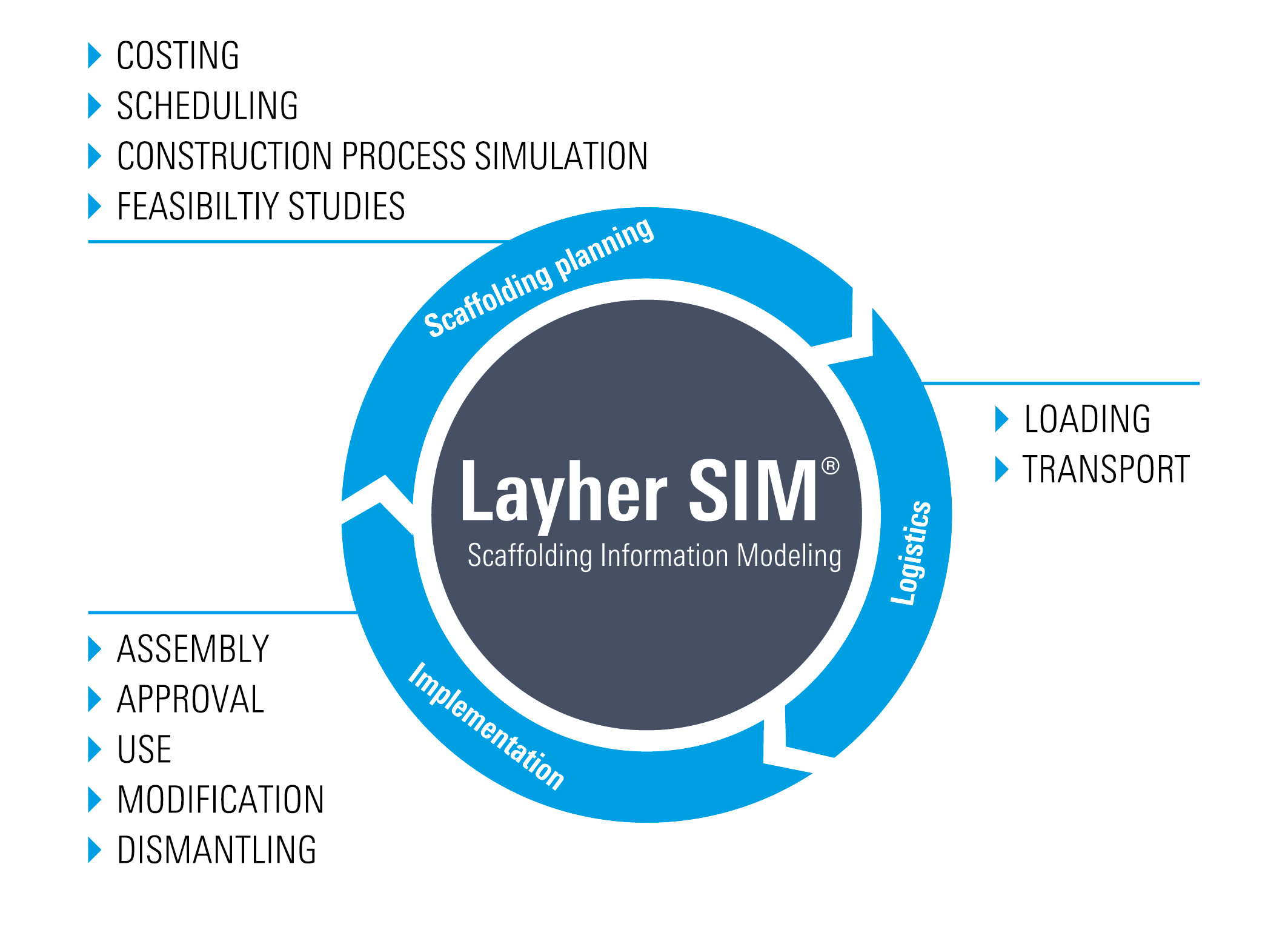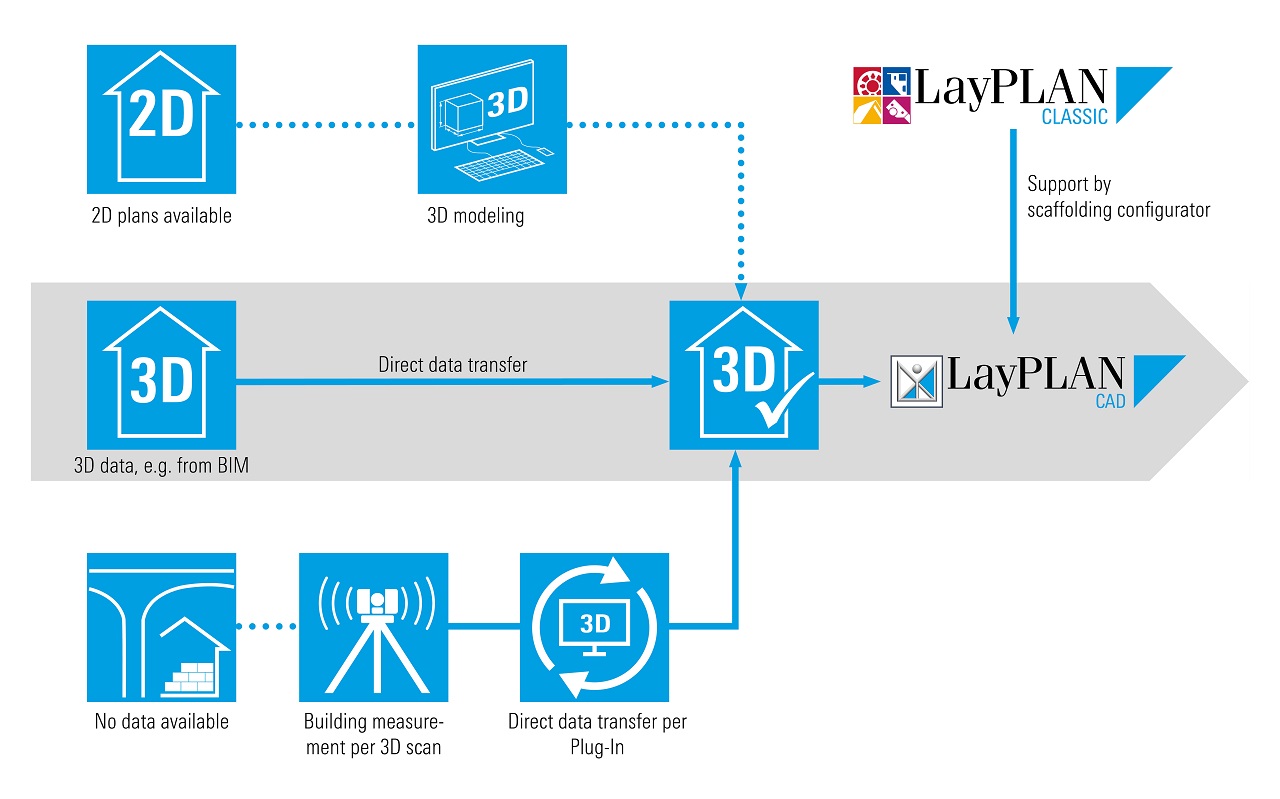THE FUTURE IN SCAFFOLDING CONSTRUCTION IS DIGITAL
– AND IT’S NAME IS SIM
Scaffolding Information Modeling – SIM for short – is a process based on 3D models and designed by Layher to meet the specific requirements of scaffolding construction. SIM allows you to plan, assemble and manage temporary scaffolding structures more efficiently.
- Planning and scheduling certainty at every site.
- Increase in safety and in profitability for every project.
- Transparency in all work steps and cost control.
- Reducing shutdown times.

PROGRAMMED FOR EFFICIENCY
The future of scaffolding is digital, and it goes by the name of Layher SIM®: a planning process based on 3D digital modeling that Layher developed in line with the specific necessities of the scaffolding industry. SIM makes it possible to plan, erect and manage temporary structures with far greater efficiency – and also allows data exchange with BIM systems. The integrated Layher LayPLAN SUITE provides our customers with a powerful range of tools for the SIM process:
- LayPLAN CLASSIC for automated planning of standardised use cases.
- LayPLAN CAD for custom planning, including detailed planning of complex scaffolding structures that require engineering.
- LayPLAN MATERIALMANAGER for the automatic generation of material lists.
- LayPLAN VR VIEWER for virtual tours of scaffolding structures, e. g. for customer presentations/ RFQs, for coordinating activities with other project participants/safety officers, and for simulating construction project timelines.
- LayPLAN TO RSTAB for transfer of scaffolding data created in LayPLAN CAD to RSTAB software for structural strength calculations
Layher SIM makes it possible to reliably plan scaffolding structures in digital 3D. Visibility into all work tasks ensures savings while enhancing safety and cost-effectiveness.
- Realistic 3D scaffolding planning
- Visualization of the design for professional presentation
- Collision check
- Data transfer to structural analysis programs
- Material lists for logistic planning and costing
- 2D plans for assembly
- Construction sequence simulation
- VR model for virtual tour.
- Communication / data exchange with mobile devices





